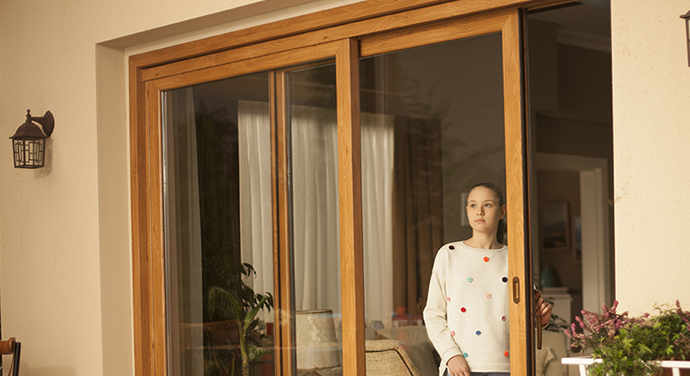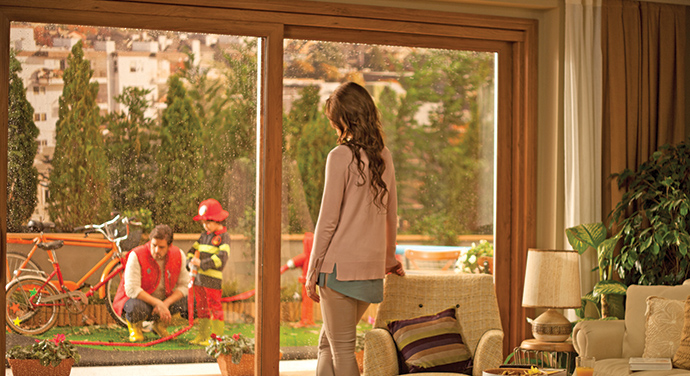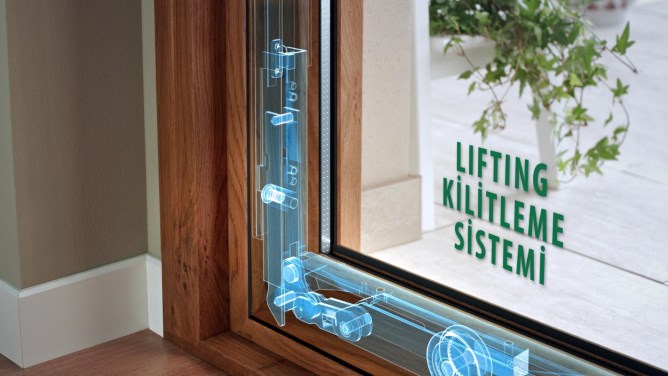AN ERA OF SUPERIOR INSULATION IN SLIDING SYSTEMS BEGINS
Todays, the importance of usage of energy resources and efficient usage and saving of energy is increased. 82% of the energy utilized by building complexes is used for heating purposes. This rate corresponds to approximately 26% of the total energy consumed in our country. The heat loss in buildings arises from various sources: 40% through exterior walls, 30% through windows, 17% through exterior and balcony doors, 7% through roofs and 6% through the undersides of flooring. Due to this circumstance, residences come to the forefront as the most important areas for energy saving and PVC window systems stand out as the best insulation systems for the purpose. The fact that energy is the most limited and expensive resource gives “energy conservation” in window systems, which is actually insulation, even more prominence.
Fırat is blazing a new trail on this subject by presenting the “Fırat Insulated Sliding Systems” which eliminates the insulation problems with sliding systems used in residences and offices. When the windows are closed, the “Insulated Sliding Systems” ensure insulation at all points via EPDM gaskets. Thus, external factors such as wind, noise and rain are prevented from being transferred inside.
Aesthetics
The frame and sash profiles of “Insulated Sliding Systems” were designed to be at the same level, for ensuring a complete, elegant look. With a range that extends from the smallest window to the largest doors that open to offices, gardens and terraces, the systems have a wise area of usage. With 21 different color and texture option, they meet the architectural and decorative expectations.
System Features
- The system has 125-mm wide frame and 50-mm wide sash profile.
- It can be used with two different glazing bead profile types of 20 mm and 24 mm.
- When the windows are closed, the insulation at all points is ensured via EPDM gaskets.
- Two different aluminum rail profiles were developed for doors and windows in order to facilitate passage over thresholds.
- The frame and sash profiles of the system were connected via welding method and the system was designed to be manufactured with the minimum amount of profiles at maximum speed.
- Since each sash can carry up to 200 kgs, the system can be applied for a wide range from the smallest windows to the largest doors.
- Sash connection points are the weakest points in sliding systems. The special interlock profile used in these points enables the insulation to be provided through two EPDM gaskets and sliding seal brush.
- The profile specially designed for purposes of providing aesthetic conformity for the upper gap between the frame and the sash and sealing the gap also ensured for the system integrity to remain unharmed.
- The special locking feature of interlock profiles completely eliminates the risk of window sashes pulling away from each other due to wind.
- The gap in the connection point of the two upper horizontal sashes, which constitutes another weakness in sliding and parallel sliding systems, has been eliminated with the specially designed insulation profile and sliding stopper .
Wind Load Resistance
- The “Insulated Sliding System” has very high wind load resistance by means of its locking system and interlock profile structure and is able to provide the same air impermeability performance values as high-insulation window systems.
- While developing “Insulated Sliding System” the maximum wind load values to which the buildings can be exposed were taken into the consideration; the structure of the reinforcement steel as well as their positions inside the profiles were designed in the most effective way.
Heat Insulation
- Profile width of “Insulated Sliding System”, its chamber numbers, chamber widths, profile heights and EPDM gasket systems were created to meet all the requirements regarding thermal conductivity coefficient.
- Compatible with TS EN ISO 10077-2 standards, Ug : 1,1 W/m2K, Uw : 1,6 W/m2K and Uf : 1,7 W/m2K values were achieved with the Windows system which has the dimensions of 1,23 m x 1,43 m.
Acoustic Insulation
- The “Insulated Sliding System” provides acoustic insulation with values up to 40 dB. Thus, the system makes it possible to attain an indoor sound level that accommodates a quality life, even in the noisiest environments.
- The sound insulation level to be acquired via acoustic glasses that can be used with the system isolates the noise from the outside from indoors in the most efficient way.






